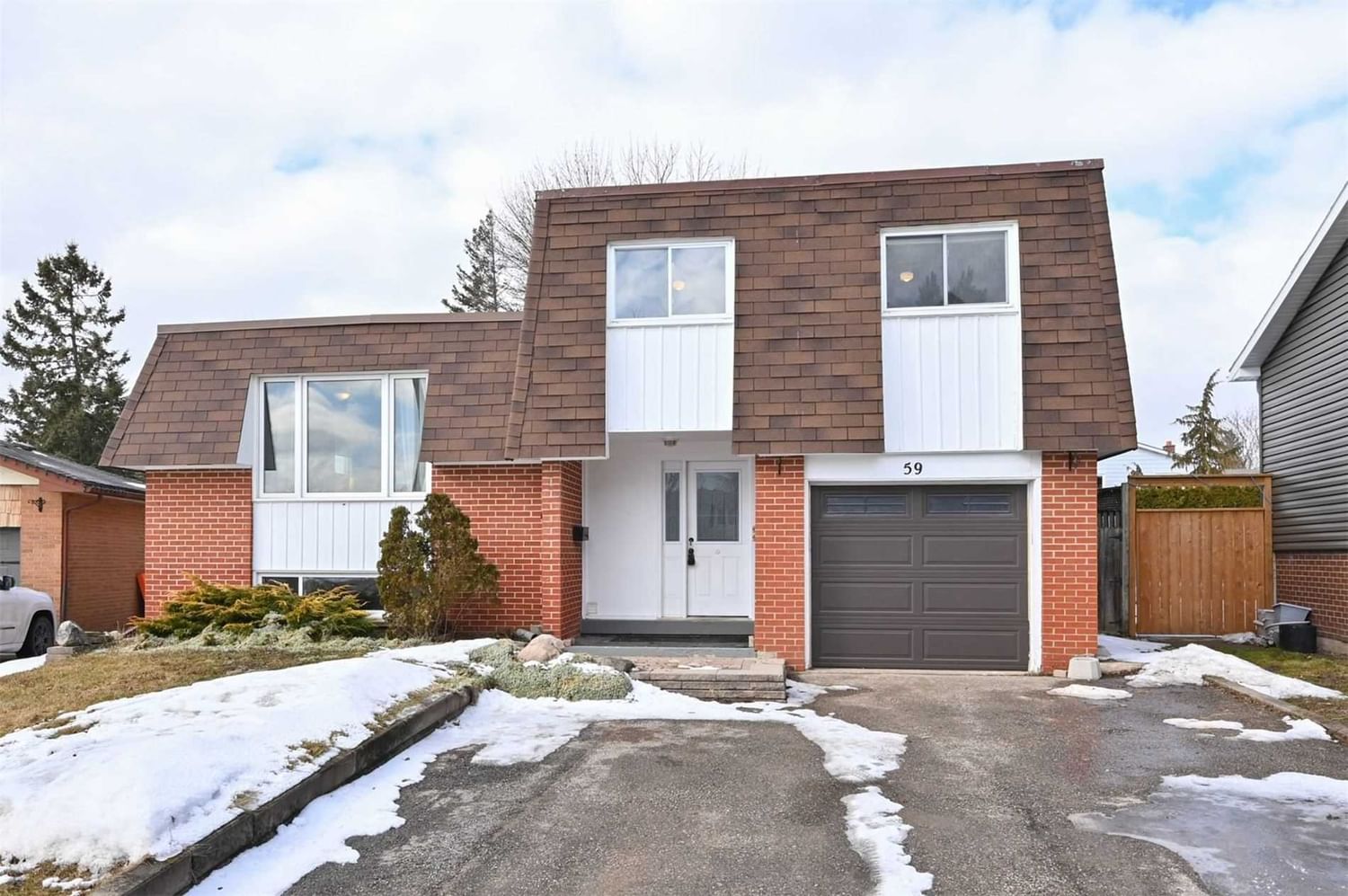$779,000
$***,***
3+1-Bed
2-Bath
Listed on 2/22/23
Listed by RE/MAX REAL ESTATE CENTRE INC., BROKERAGE
You're Looking At A 4 Level Side Split, With 2 Kitchens, 2 Full Baths And A Separate Entrance To The In-Law Suite. The Upper Two Levels Have All The Living Space You Need, With 3 Bedrooms, A Kitchen, Dining, Living Room And 4 Piece Bath. The Main And Basement Levels Have Their Own Kitchen And Dining Room, Rec Room, 4 Piece Bath And A Large Bedroom With Above Grade Windows And Closet. Doors For Privacy To Both The In-Law Suite And Upper Levels When Needed.
The Large Pie Shaped Lot And Walk Outs From Both The Main Level And Upper Level Kitchens, Means That You Can Divide The Yard And Really Give Your In-Laws The Privacy They Need! The Laundry In The Foyer Gives Access To Everyone In The House.
W5926233
Detached, Sidesplit 4
9+2
3+1
2
1
Built-In
4
Central Air
Finished
Y
N
Brick
Forced Air
N
$5,114.50 (2022)
112.92x44.90 (Feet) - Pie Shaped
